Your cart is currently empty!
Free Shipping on all orders over $75!
How to Setup A Living Room and Playroom in One
By
.
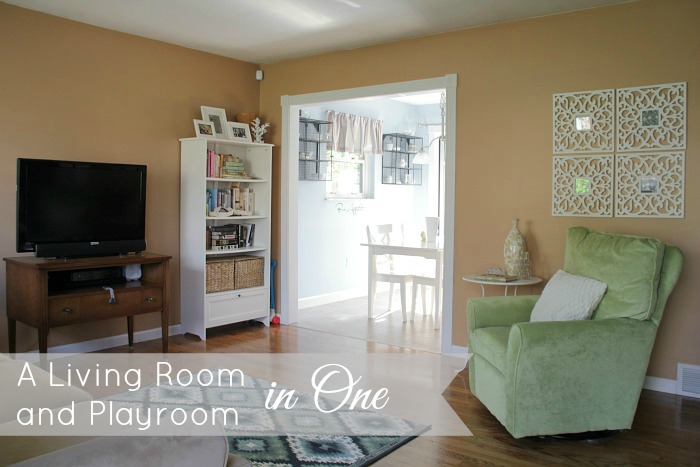
The very first house Alex & I ever owned was a cozy little ranch – just about 1,000 square feet. We lived there for about a year before having our first kid. Which meant we were met with the challenge of making the most out of our space by making sure places like the living room worked for adults and kids.
This post is an outline of how I turned our very small living room into a space that worked as a playroom, too.
In our little ranch, there was no entry. When you walked in the door… you were basically in the living room. So the challenge was to not block the entry point while keeping it a cozy living room and a fun space for our son to play in when he was awake.
Here’s a quick summary of how I created a living room and playroom:
- Swap out bulky, non-functioning furniture for furniture that has drawers, cubbies, cabinets, etc… and use those storage areas for toys
- Baskets with lids are your friend
- Make sure said furniture and baskets seamlessly blend with your current style (this means, don’t go for the primary-colored kid furniture. Choose something that is more adult-feeling).
- Declutter, declutter, declutter. Don’t be afraid to toss duplicate toys (for example, multiple sets of blocks when just one set will do). Then, try to assign the baskets you’ve purchased to categories (all loose toys go in one, all blocks in another, etc.)
- Use negative space to your advantage, as well as hidden space. The area beside your couch that no one will see when they walk in the door? Perfect to slide that activity table into. Or, the small space between a bookshelf and a wall? Slip a few large puzzles there. You get the idea.
If you want these tips in a handy guide, I’ve created a “5 Days To An Organized Living Room” guide you can download for free right here
There’s the summary, but now lets get to the details. Here’s what our living room looked like when we lived in this house –
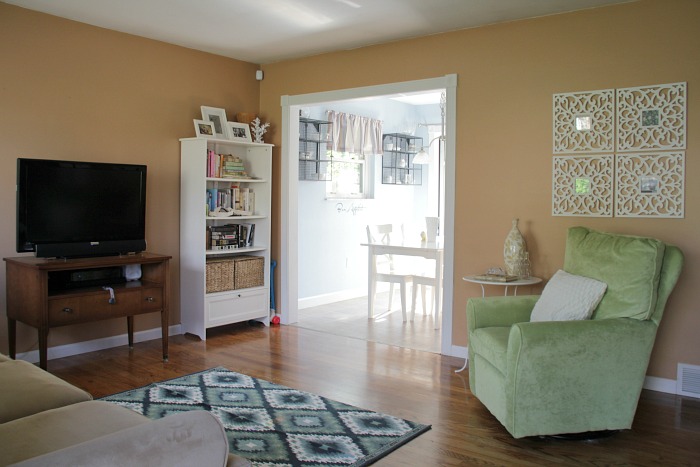
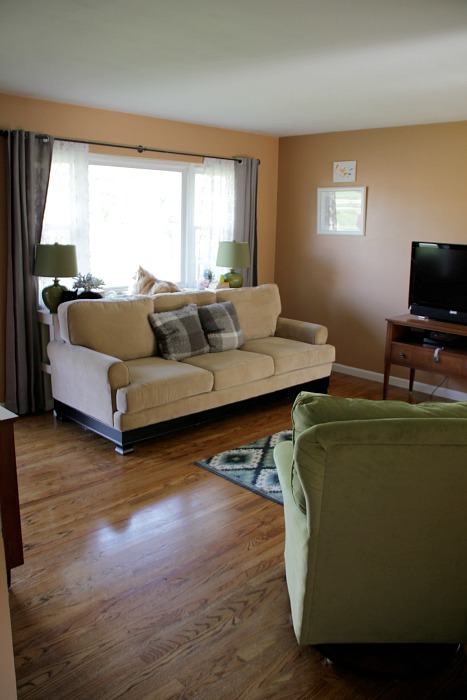
You can’t see any toys, huh? It doesn’t even look like a kid lives here. It’s all in the art of illusion + functional furniture and storage.
Here’s how I did it:
I swapped out large, less functional pieces of furniture for ones that looked good + offered a ton of storage.
The best example of this is the white bookshelves I had in our “entry” (which I’m putting in quotes because we didn’t really have an entry… you just kind of spilled into our living room once you were through the front door). This is what I used to have in our entry –
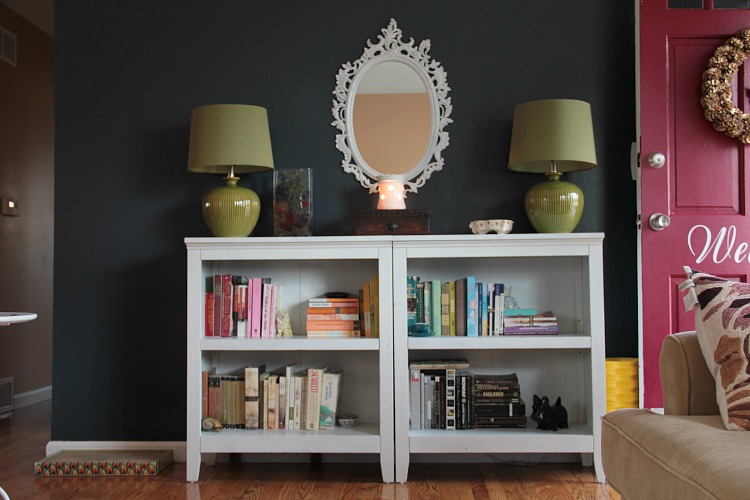
You can probably guess everything on the lower shelves didn’t last very long when Ezra got mobile. And you would guess correctly.
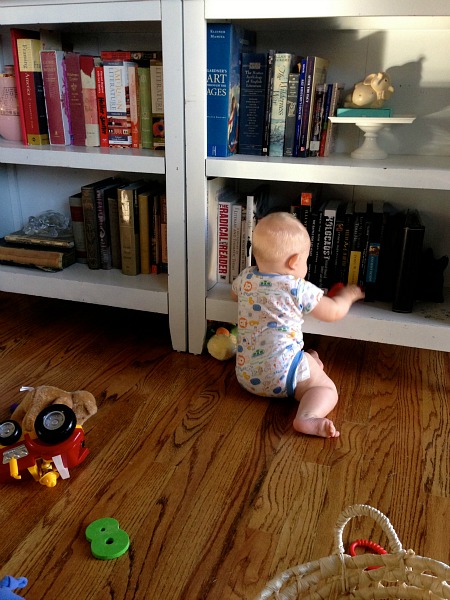
Ezra had a set of dressers in his room, one of which was a 2-door cabinet with two shelves in it. It wasn’t really doing much good in his room so I brought it out to the living room.
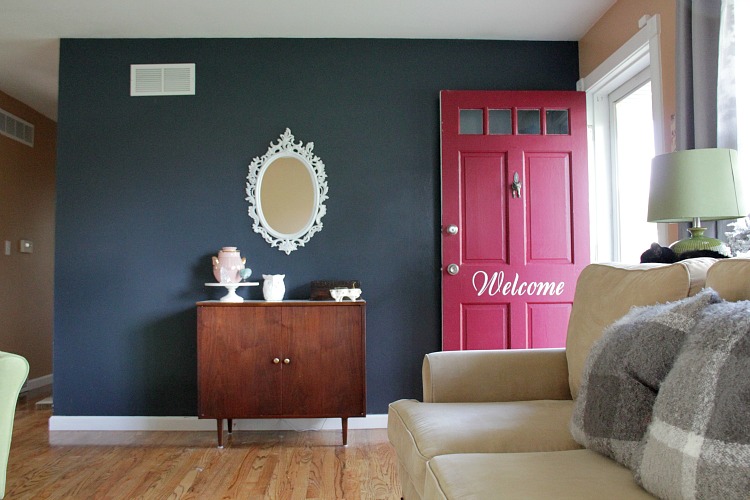
This cabinet was an awesome Craiglist score. Don’t be afraid to check Craigslist or Facebook Marketplace for affordable furniture options.
It is surprisingly roomy inside and was perfect for holding all sorts of boy-type things –
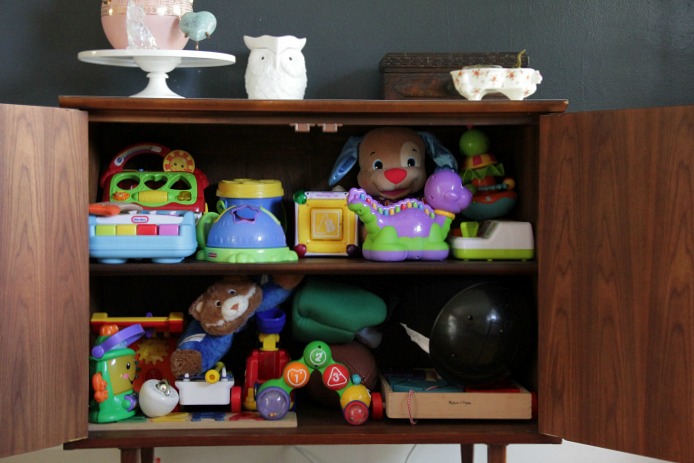
I kept all of Ezra’s big toys in this cabinet. Cleanup is super easy; just toss it all in and shut the door. He used to love running back out there after naps, or in the morning, and getting all his toys out.
Similarly, I de-cluttered the accent wall area of our living room to make more play space and more negative space.
We got rid of our oversized chair and bought this glider on Black Friday one year. For a little while, I had one of the white bookshelves that had previously been in our entry beside the new chair, but Ezra got to the point where he was pulling the books I’d left on the top shelf off and ripping pages out of them so it was time for that to go. I ended up replacing it with a side table from IKEA. The table + chair take up way less space. I’m a huge fan of negative space; sometimes your eyes just need a break. This chair + table combination made this wall a lot less busy and easier on the eyes. Also, that area was one of the first things you saw when you walked into the house so I didn’t want anything too crazy happening.
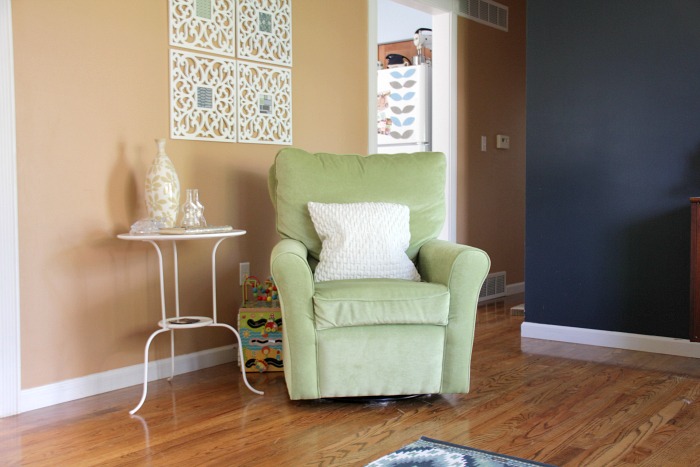
I hid Ezra’s activity cube behind the chair when he wasn’t awake. When he was a bitty baby, his swing fit behind the chair when it wasn’t in use.
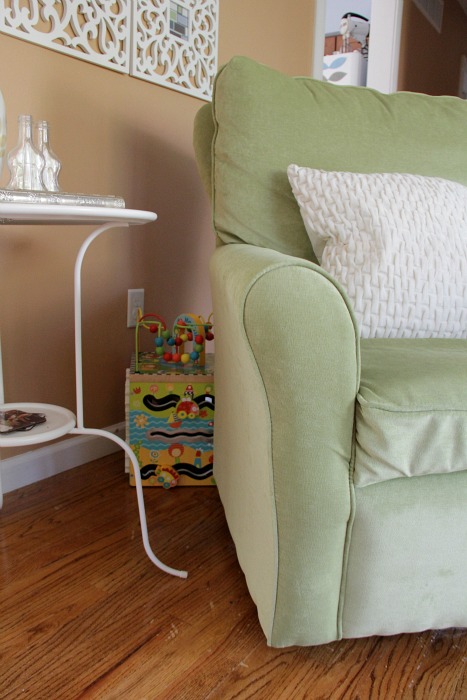
I added storage baskets with lids to keep toys corralled, but still give the look of an adult room.
I had been using uncovered baskets but, like I said, I started to hate the look. I found lidded baskets at Home Goods in the clearance section for $9.99 each and they fit perfectly on the shelf. I lucked out with these, but Home Goods is kind of a goldmine for storage baskets.
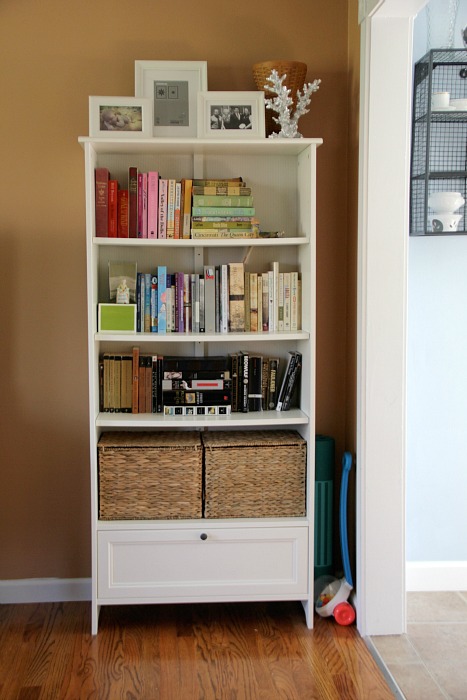
I also used the small space between the shelf and the wall to squeeze in some extra storage. Ezra’s popper went there, and so did my yoga mat.
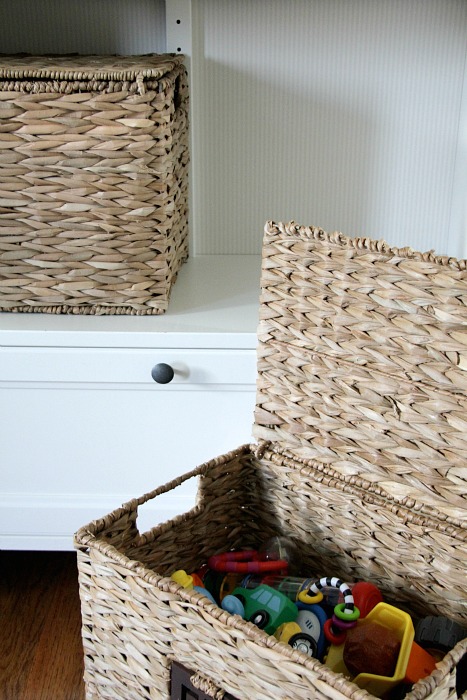
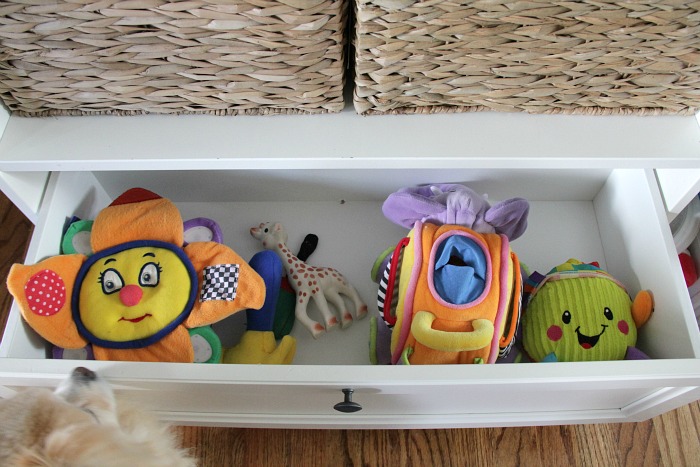
Lastly, I used out of the way spaces to store large toys which makes them not visible when they aren’t in use.
Apart from that small space between the tall bookshelf and the wall, the only other out of the way place to store large toys was beside the couch. I kept an activity table and large toy car there (the car is there in the picture below, it’s just turned to the side and the table is blocking its view).
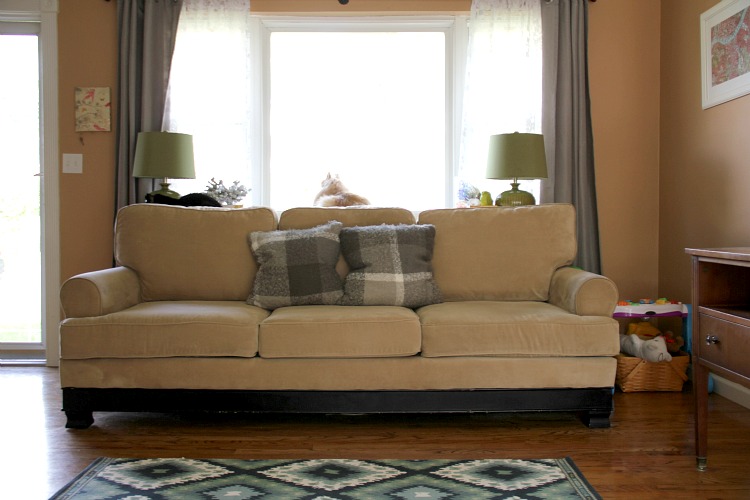
Other small changes I made were to change out a wool rug for a cotton one that is a lot easier to clean, plus I normally put blankets on the couch for sticky fingers and dirty paws.
If you’d like to tackle your own living room, grab this free download. Over the course of 5 days, you’ll work through minimizing, decluttering and organizing your living room using the prompts in the download.
3 responses to “How to Setup A Living Room and Playroom in One”
Wonderful tour, thanks for the ideas and inspiration! We live in an 18th-century three-room flat in Europe – kitchen, bedroom, and living room, each as a separate room – and I’m trying to reorganize the living room to accommodate our now six-month-old baby’s playtime as well as our need for clean, open, uncluttered adult space. I really like what you’ve done here and are glad you shared.
AM glad … blame the baby for that 😉
Wow, an 18th century 3 bedroom in Europe! I’m a little jealous! Good luck organizing your living room to suite the playtime for the baby – you’ll have to let me know how it goes!
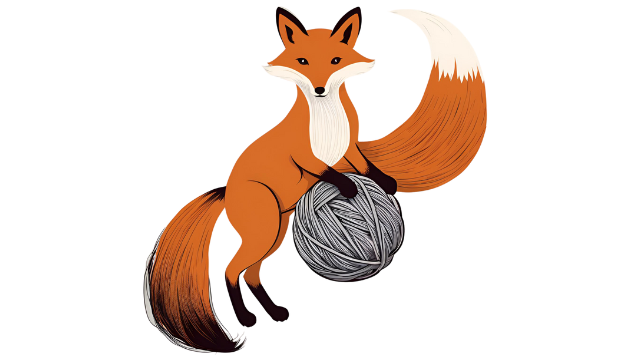
Leave a Reply